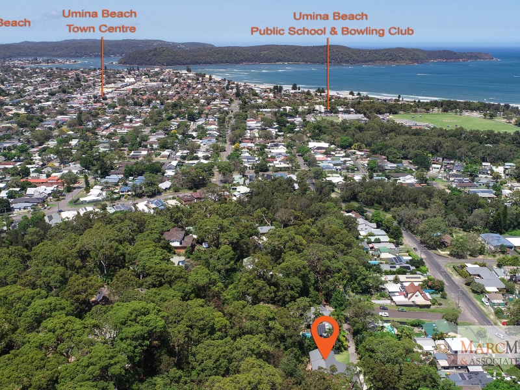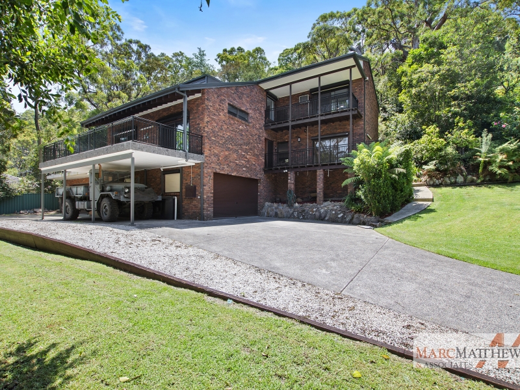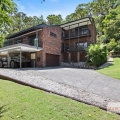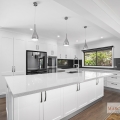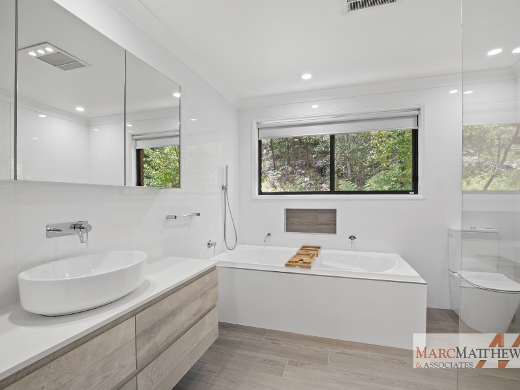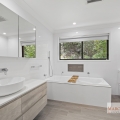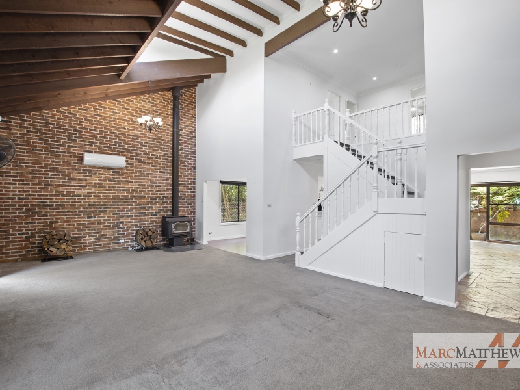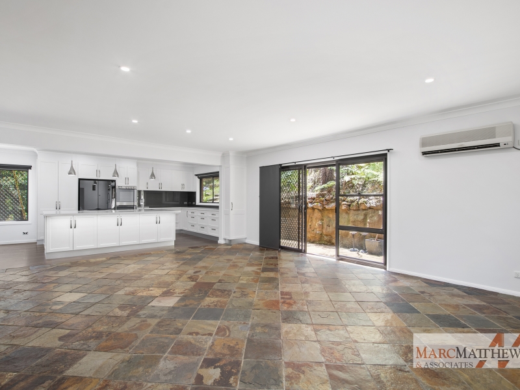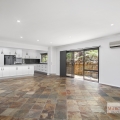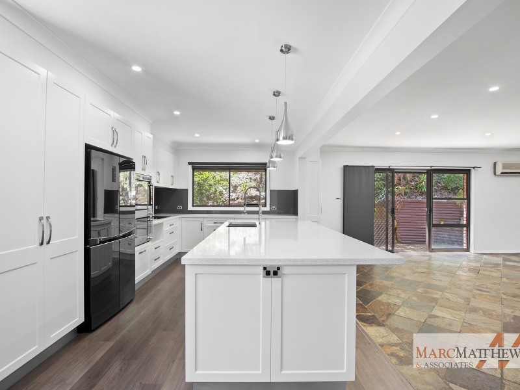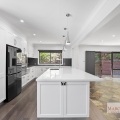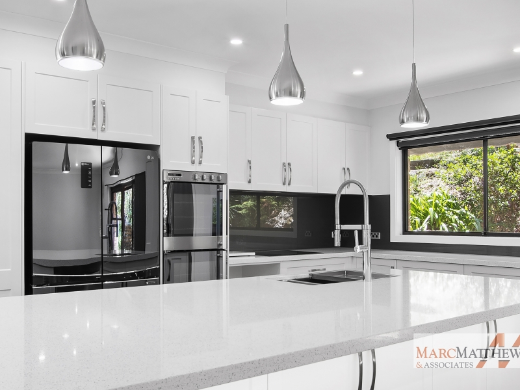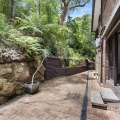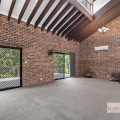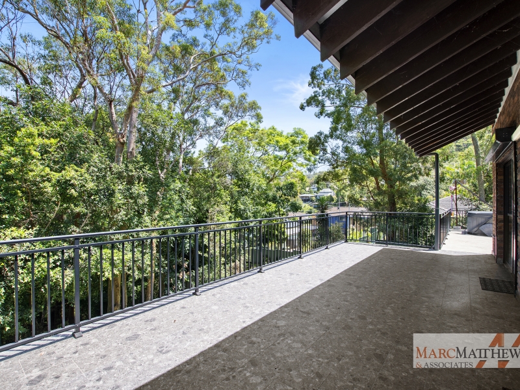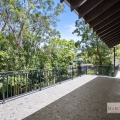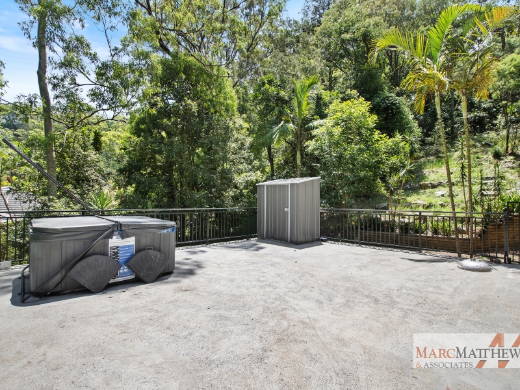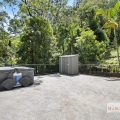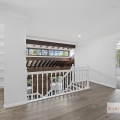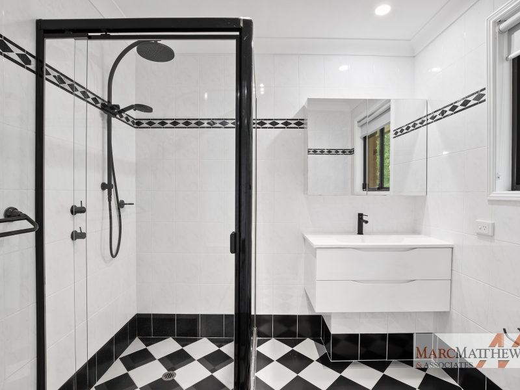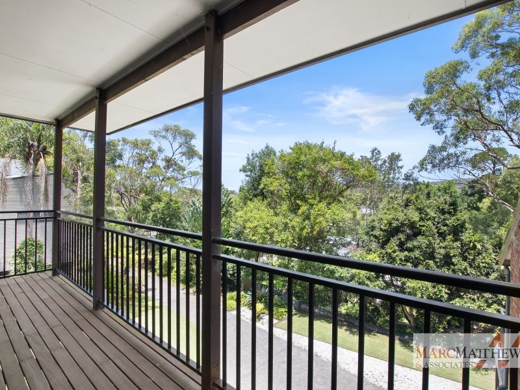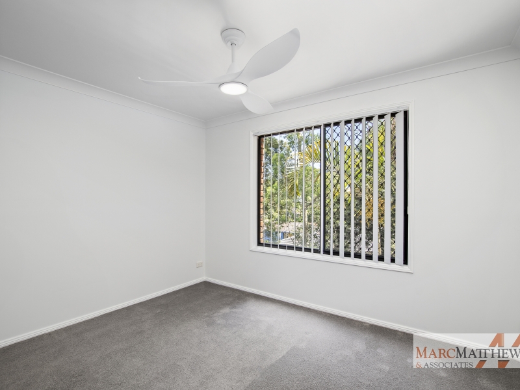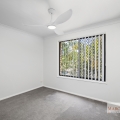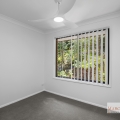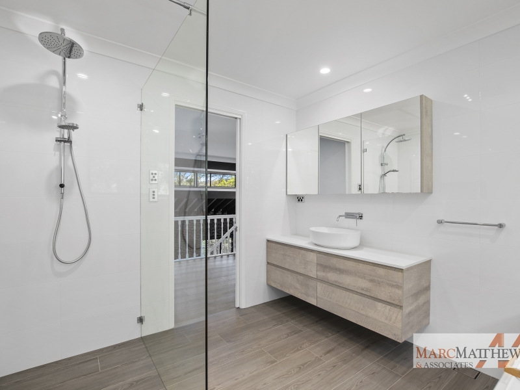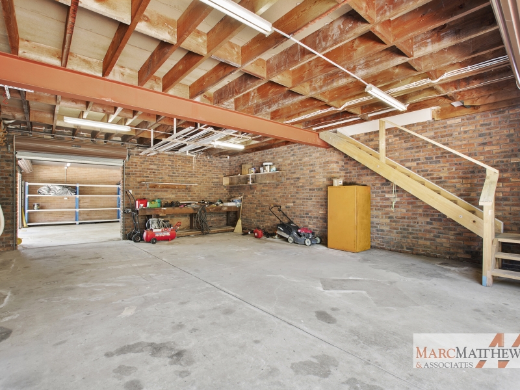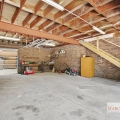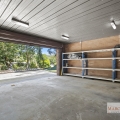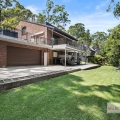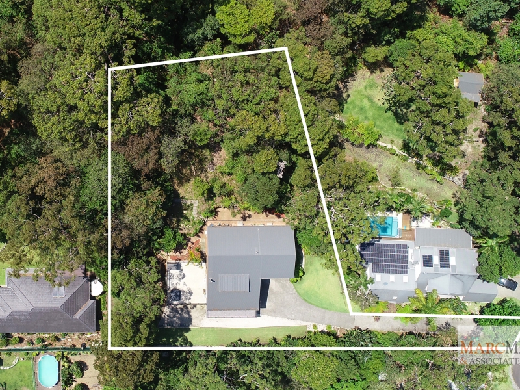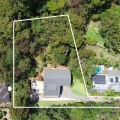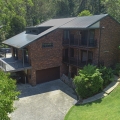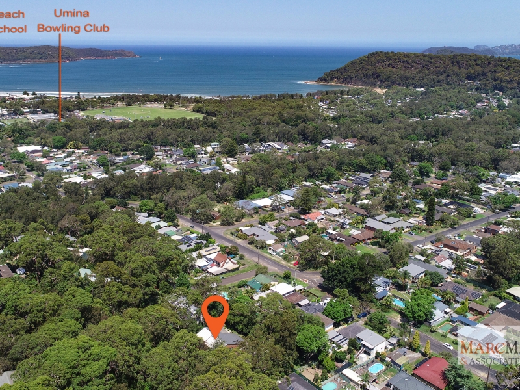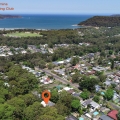PRIVATE FAMILY HOME IN UMINA BEACH
Introducing a wonderfully spacious, family property embracing a sub-tropical setting.
Family properties such as this don’t come around too often, especially when catering on the larger end of the scale. This tri-level home was constructed in the early 1990’s and just oozes space everywhere you look, over a true open plan. Double brick construction over the bottom and middle levels and the top tier is brick veneer.
Privately located on a massive, approx. 2,074 m2 block in a cul-de-sac of only 5 homes, the property is only approx. 3 minutes drive to Umina’s beaches, CBD, Cafe’s, schools and sporting fields, ensuring convenience along with a great coastal lifestyle.
The home has had refurbishments over the last few years by a well respected local builder that now sees it proudly boasting modern finishes, along with a unique and versatile floor plan.
So if you’ve been waiting till the New Year to purchase something special, then make no mistake this property deserves to be at the top of any conscientious genuine purchasers list to inspect.
Marc Matthews & Associates Real Estate would like to extend an invitation for you to come and inspect this great property on offer 1st hand..
INTERNAL ATTRIBUTES
Top Level….
* 4 x bedrooms, including the huge master bedroom, with ensuite and walk-in robe + Juliet balcony..
* Built-ins, and carpet to all rooms on this level..
* Main bathroom servicing other bedrooms.
* Air-conditioning to master bedroom + 1 other.
* Remote fan-lights in all bedrooms.
* Carpet to all bedrooms.
Middle Level….
* Incredible custom made kitchen, with 50mm stone bench-tops.
* Extra large stone -Island bench-top, approx. 2.8 metres x 1.4 metres x 50mm + twin s/s sinks & power.
* Enormous amount of cupboard space, pantry spaces, and soft-close draws.
* Large double door fridge, with bluetooth + Ice dispenser, connected plumbing + Dishwasher..
* 2 x extra large air-conditioned living areas…
– One x with open plan, incorporating kitchen, and slate flooring to living area.
– The 2nd with high Cathedral/raked timber ceiling + slow combustion heater.
* Separate dining area.
* 5th bedroom or Office.
* Large Laundry + 3rd shower.
* 2 x Large entertaining verandahs accessed through 2nd living area with wonderful views, 1 zone has a Spa bath..
* Remote security shutters.
EXTERNAL ATTRIBUTES
Bottom Level…
* Private Cul-de-sac.
* New Colorbond roofing.
* 2 x Lawn areas for kids to play.
* 5 x Car – powered auto garage..1 has builders racks.
* 2 x Carport – Powered.
* 7 x Additional car spaces.
* Security doors, trim safe + roller shutters on different levels.
* Block backs onto the National Park.
* FOXTELL & NBN.
* Alarmed.
* Approx: 5 minutes to ETTALONG BEACH Ferry Terminal & Markets.
* Approx: 7 minutes to WOY WOY Railway Station.
# 1ST OPEN HOUSE: SATURDAY 4th FEBRUARY – From 1:00pm to 1:45pm.
# Private inspections are welcome, upon 24 hrs notice in advance.
PLEASE NOTE: If you need to sell before you purchase this or any other property, feel free to call me to discuss and arrange a no obligation market opinion on your property, mob: 0457 141 346.
Property Features
- House
- 5 bed
- 3 bath
- 7 Parking Spaces
- Air Conditioning
- Land is 2074 m²
- 5 Garage
- 2 Carport
- Remote Garage
- Secure Parking
- Dishwasher
- Built In Robes
- Workshop
- Broadband
- Pay TV
- Vacuum System
- Balcony
- Deck
- Courtyard
- Outdoor Entertaining
- Shed
- Gas Heating
- Reverse Cycle Aircon

